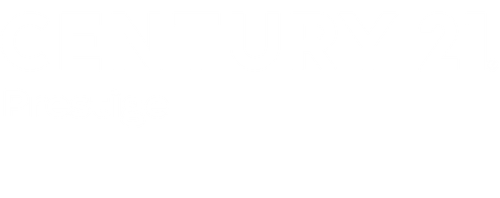


690 Tull Drive Prattville, AL 36066
Description
579834
$1,262
0.5 acres
Single-Family Home
2023
One Story
Autauga County
Glennbrooke
Listed By
MONTGOMERY AREA
Last checked Sep 18 2025 at 4:51 AM GMT+0000
- Garden Tub/Roman Tub
- High Ceilings
- Laundry: Washer Hookup
- Laundry: Dryer Hookup
- Dishwasher
- Disposal
- Gas Water Heater
- Plumbed for Ice Maker
- Refrigerator
- Range Hood
- Windows: Double Pane Windows
- Pull Down Attic Stairs
- Window Treatments
- Gas Cooktop
- Gas Oven
- Double Vanity
- Separate Shower
- Walk-In Closet(s)
- Breakfast Bar
- Programmable Thermostat
- Microwave
- Tankless Water Heater
- Windows: Blinds
- Glennbrooke
- City Lot
- Subdivision
- Level
- Fireplace: Multiple
- Fireplace: Outside
- Foundation: Slab
- Central
- Gas
- Central Air
- Ceiling Fan(s)
- Electric
- Community
- Dues: $650
- Carpet
- Vinyl
- Plank
- Tile
- Utilities: Cable Available, Electricity Available, Natural Gas Available, High Speed Internet Available, Water Source: Public
- Sewer: Public Sewer
- Energy: Doors, Windows
- Elementary School: Prattville Elementary School
- Middle School: Prattville Junior High School,Prattville Intermedi
- High School: Prattville High School
- Attached
- Garage
- 1
- 2,798 sqft
Estimated Monthly Mortgage Payment
*Based on Fixed Interest Rate withe a 30 year term, principal and interest only




Whether you're hosting gatherings or enjoying quiet moments at home, this well-designed floor plan comfortably meets the needs of a large household—all on a single level.
The Bainbridge plan offers 4 bedrooms, 3 full bathrooms, and an open-concept layout perfect for entertaining or everyday living. The kitchen features a large granite island with ample seating and includes all appliances—including a French door Smart Hub refrigerator.
Enjoy a formal dining room, elegant foyer, spacious great room with fireplace, and a luxurious primary suite with a freestanding soaking tub, double vanity, separate shower, and spacious walk-in closet.
Additional highlights include elegant upgraded finishes throughout, a separate laundry room, mudroom/drop zone, attached garage, covered front and rear porches, and a fully privacy-fenced backyard.
Located in the sought-after Glennbrooke community, residents enjoy access to three community pools, a splash pad, walking trails, a playground, and green space with sports fields.
Conveniently situated just minutes from Prattville’s shopping, dining, and I-65—and only 20 minutes to Downtown Montgomery and Maxwell AFB.