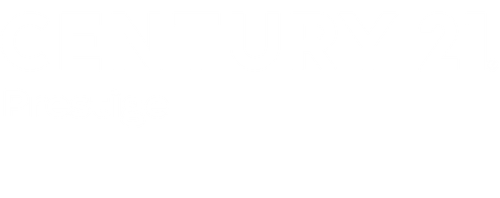


Listing Courtesy of: MONTGOMERY AREA / Century 21 Prestige / Kathy Andrews
3740 Fieldcrest Drive Montgomery, AL 36111
Active
$280,000
MLS #:
572679
572679
Lot Size
0.35 acres
0.35 acres
Type
Single-Family Home
Single-Family Home
Year Built
1970
1970
Style
One Story
One Story
County
Montgomery County
Montgomery County
Community
Gladlane Estate
Gladlane Estate
Listed By
Kathy Andrews, Century 21 Prestige
Source
MONTGOMERY AREA
Last checked Apr 4 2025 at 6:57 PM GMT+0000
MONTGOMERY AREA
Last checked Apr 4 2025 at 6:57 PM GMT+0000
Bathroom Details
Interior Features
- Laundry: Washer Hookup
- Laundry: Dryer Hookup
- Dishwasher
- Disposal
- Gas Water Heater
- Windows: Storm Window(s)
- Window Treatments
- Electric Oven
- Double Vanity
- Windows: Blinds
- Electric Cooktop
Subdivision
- Gladlane Estate
Lot Information
- City Lot
- Subdivision
- Mature Trees
Property Features
- Fireplace: 1
- Fireplace: One
- Fireplace: Masonry
- Foundation: Slab
Heating and Cooling
- Central
- Gas
- Ceiling Fan(s)
- Electric
- Attic Fan
- Window Unit(s)
- Central Air
Flooring
- Carpet
- Vinyl
- Plank
- Tile
Utility Information
- Utilities: Cable Available, Electricity Available, Natural Gas Available, Water Source: Public
- Sewer: Public Sewer
- Energy: Wind
School Information
- Elementary School: Dannelly Elementary School
- Middle School: Brewbaker Middle School,
- High School: Jefferson Davis High School
Parking
- Driveway
Stories
- 1
Living Area
- 2,694 sqft
Location
Estimated Monthly Mortgage Payment
*Based on Fixed Interest Rate withe a 30 year term, principal and interest only
Listing price
Down payment
%
Interest rate
%Mortgage calculator estimates are provided by C21 Prestige and are intended for information use only. Your payments may be higher or lower and all loans are subject to credit approval.
Disclaimer: Copyright 2025 Montgomery Area Association of Realtors. All rights reserved. This information is deemed reliable, but not guaranteed. The information being provided is for consumers’ personal, non-commercial use and may not be used for any purpose other than to identify prospective properties consumers may be interested in purchasing. Data last updated 4/4/25 11:57




Description