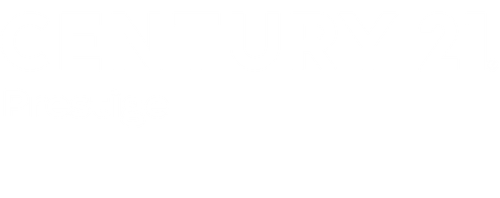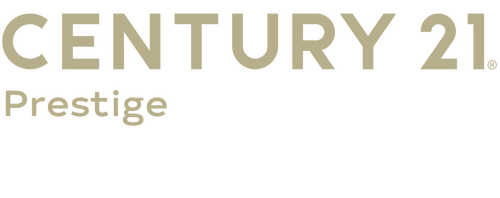


Listing Courtesy of: MONTGOMERY AREA / Century 21 Prestige / Jill Tippets
127 Dillons Run Deatsville, AL 36022
Active
$299,000
MLS #:
550040
550040
Taxes
$1,907
$1,907
Lot Size
0.36 acres
0.36 acres
Type
Single-Family Home
Single-Family Home
Year Built
2010
2010
Style
Two Story
Two Story
County
Elmore County
Elmore County
Community
Dillons Run
Dillons Run
Listed By
Jill Tippets, Century 21 Prestige
Source
MONTGOMERY AREA
Last checked May 18 2024 at 3:12 AM GMT+0000
MONTGOMERY AREA
Last checked May 18 2024 at 3:12 AM GMT+0000
Bathroom Details
Interior Features
- Laundry: Washer Hookup
- Laundry: Dryer Hookup
- Dishwasher
- Plumbed for Ice Maker
- Refrigerator
- Electric Water Heater
- Electric Oven
- Self Cleaning Oven
- Double Vanity
- Separate Shower
- Breakfast Bar
- Smooth Cooktop
- Jetted Tub
- Electric Cooktop
Subdivision
- Dillons Run
Lot Information
- City Lot
- Subdivision
- Mature Trees
Property Features
- Foundation: Basement
Heating and Cooling
- Central
- Electric
- Central Air
Basement Information
- Unfinished
Homeowners Association Information
- Dues: $60
Flooring
- Carpet
- Vinyl
- Plank
Utility Information
- Utilities: Cable Available, Electricity Available, High Speed Internet Available, Water Source: Public
- Sewer: Septic Tank
- Energy: Doors
School Information
- Elementary School: Coosada Elementary School
- Middle School: Millbrook Middle School,
- High School: Stanhope Elmore High School
Parking
- Driveway
- Attached
- Garage
Stories
- 2
Living Area
- 2,208 sqft
Additional Listing Info
- Buyer Brokerage Commission: 2.750
Location
Estimated Monthly Mortgage Payment
*Based on Fixed Interest Rate withe a 30 year term, principal and interest only
Listing price
Down payment
%
Interest rate
%Mortgage calculator estimates are provided by CENTURY 21 Real Estate LLC and are intended for information use only. Your payments may be higher or lower and all loans are subject to credit approval.
Disclaimer: Copyright 2024 Montgomery Area Association of Realtors. All rights reserved. This information is deemed reliable, but not guaranteed. The information being provided is for consumers’ personal, non-commercial use and may not be used for any purpose other than to identify prospective properties consumers may be interested in purchasing. Data last updated 5/17/24 20:12




Description